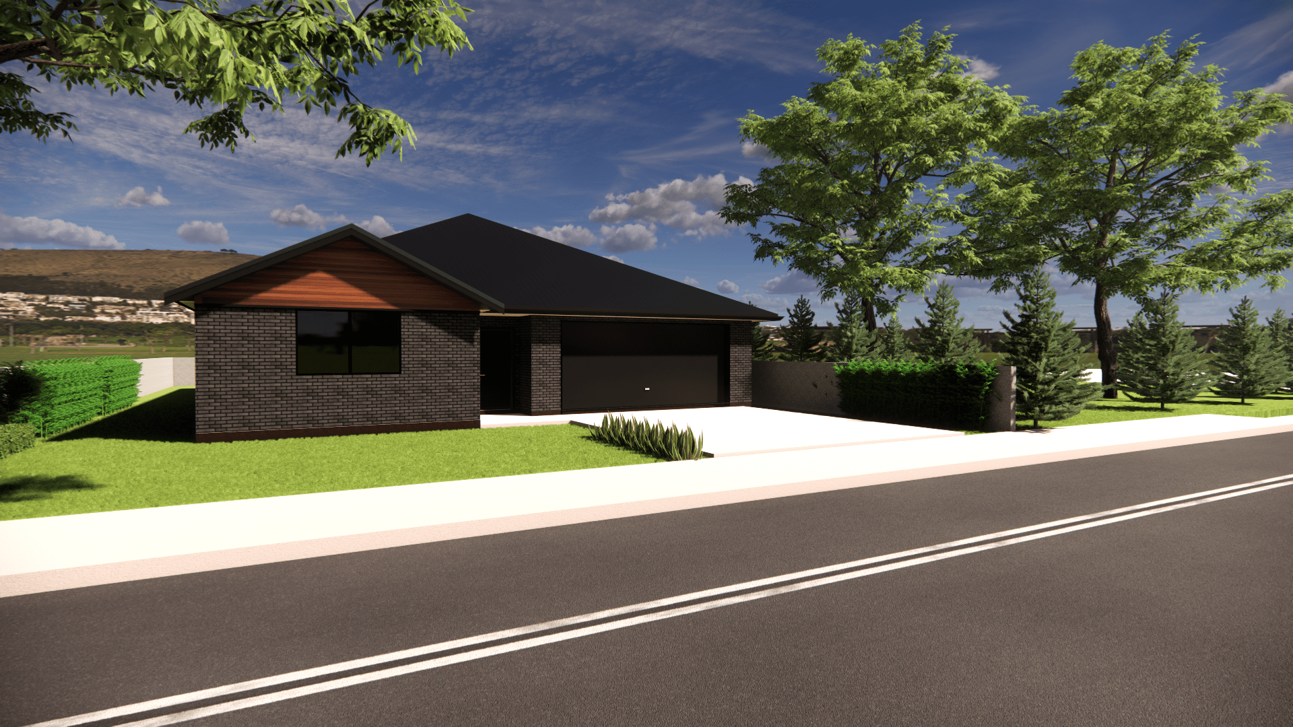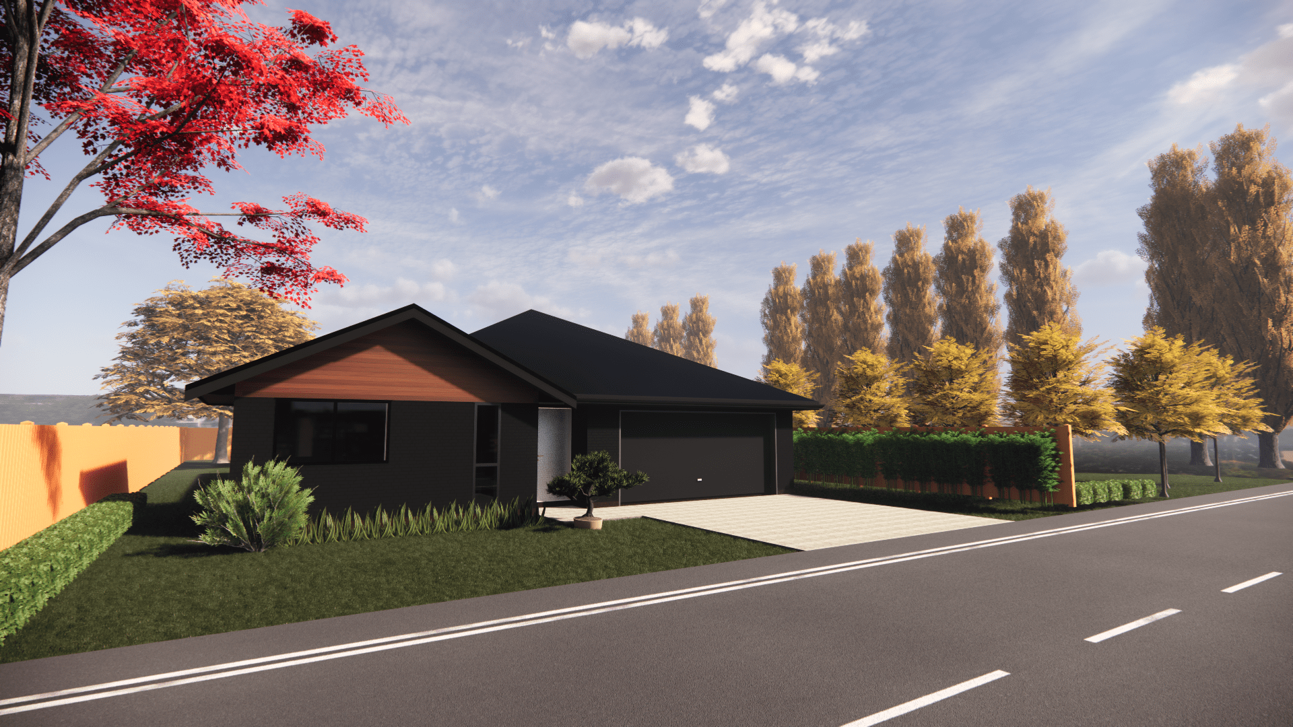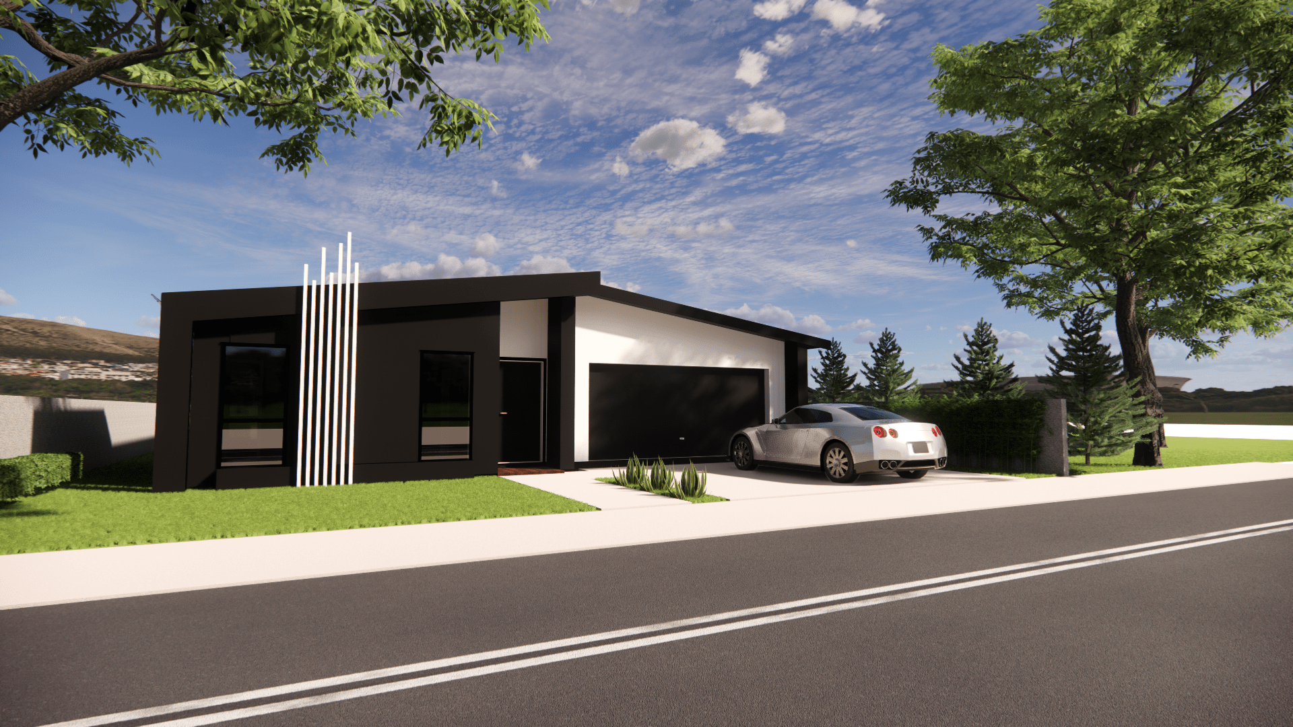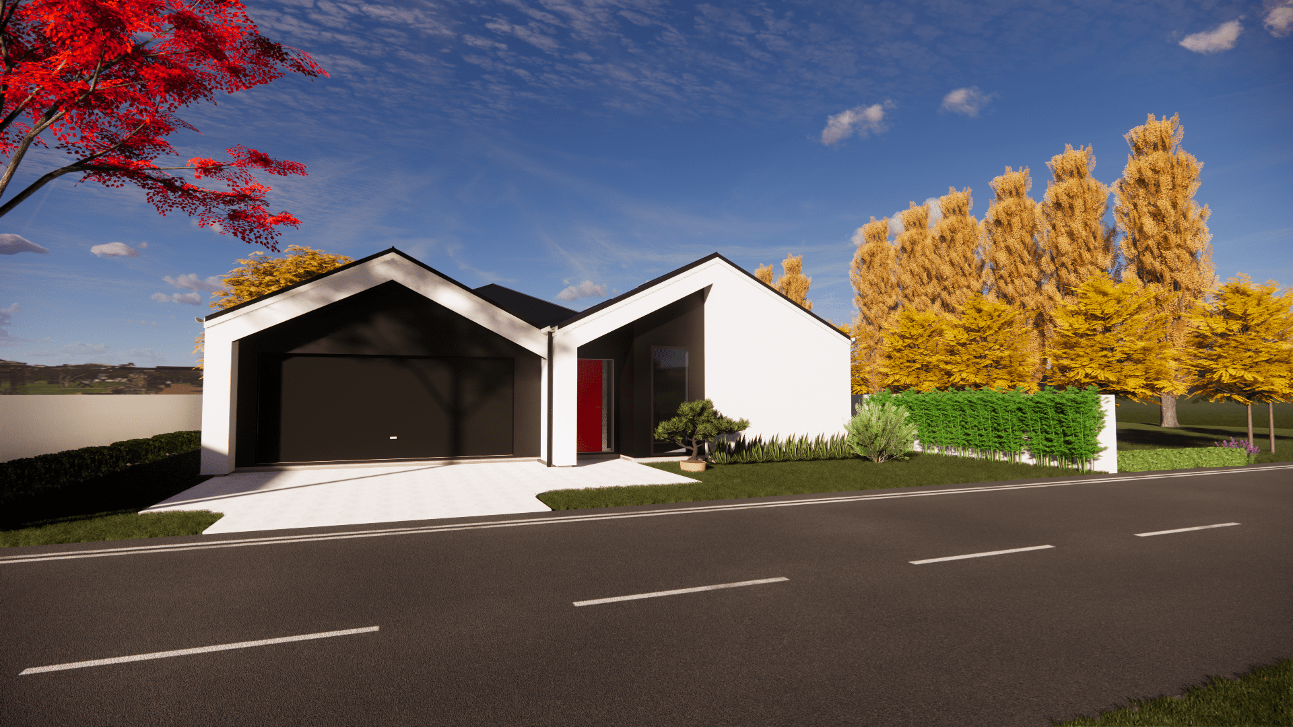Efficient Design, Spacious Living.
The kitchen really is the heart of the home in this incredibly functional 4 bedroom design. This house has been designed to use every bit of its 211m2 footprint. With coved 2.7m ceilings through the main living area and dining area this home really opens up. 3 generous bedrooms and a large master with WIR and Ensuite means your family will have room to grow as you turn this house into a home.
Ask us how to take the next step for the health and comfort of your family by incorporating the passive home principles into this fantastic design.
- 2.7m internal ceiling height in kitchen, living and dining
- Big Master with walk in wardrobe and ensuite
- 3 Large double bedrooms
- Walk In panty
- Bosch Appliances
- 8kW Mitsubishi Heat Pump
- Bathroom with Separate WC
- Double Garage with laundry and ample Storage
- Exposed Aggregate Driveway & Patio
- Boundary Fencing
- Basic Soft Landscaping, Mail box and clothesline
- Options to upgrade to our Energy Efficient Package





