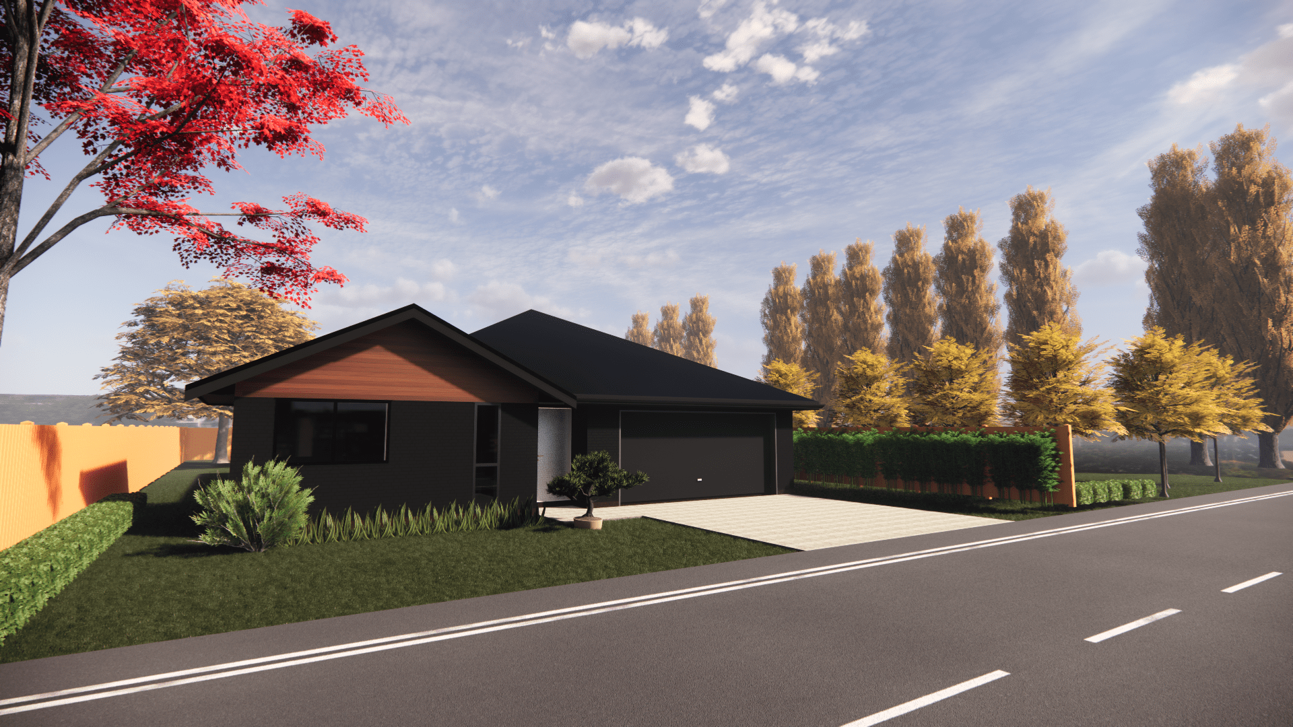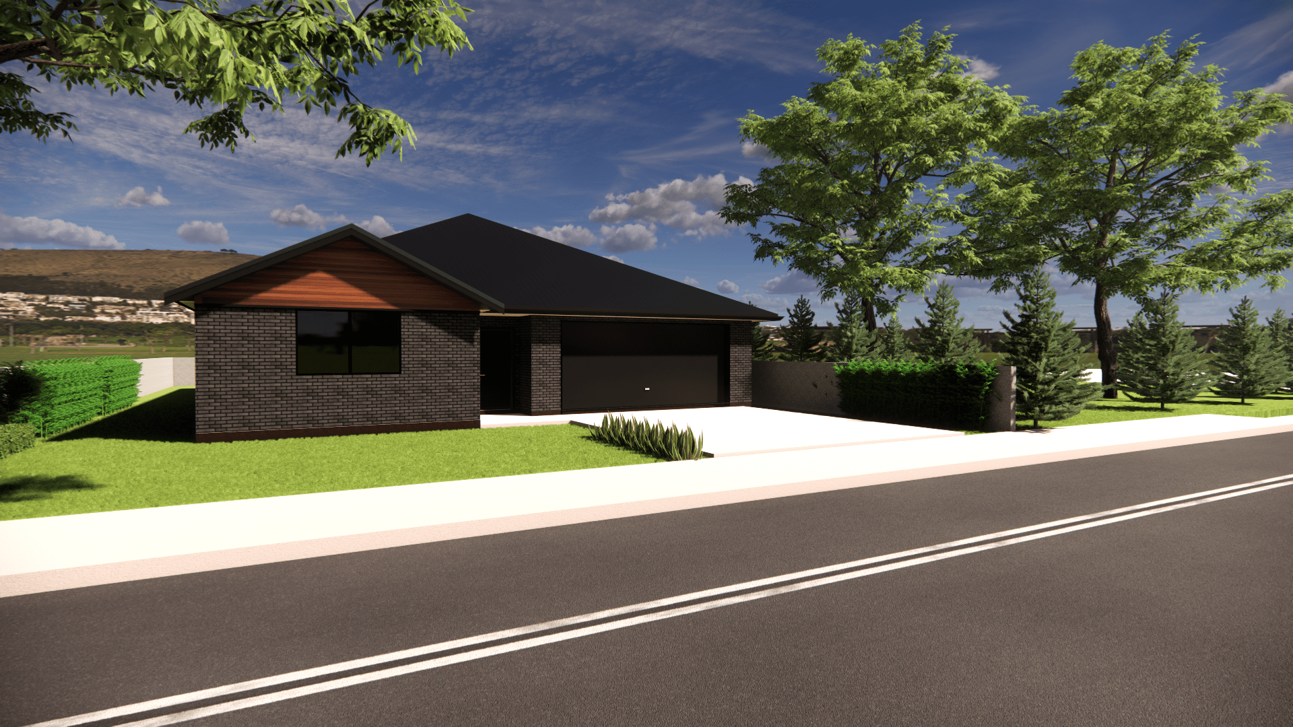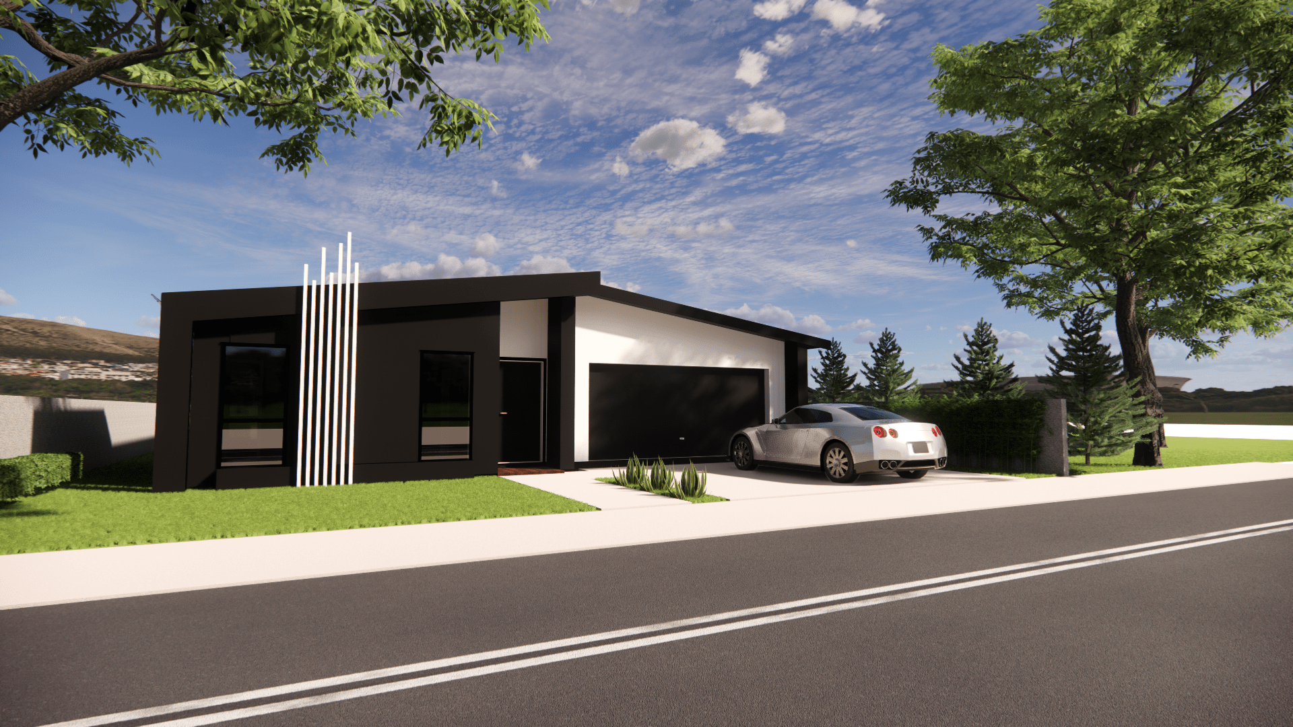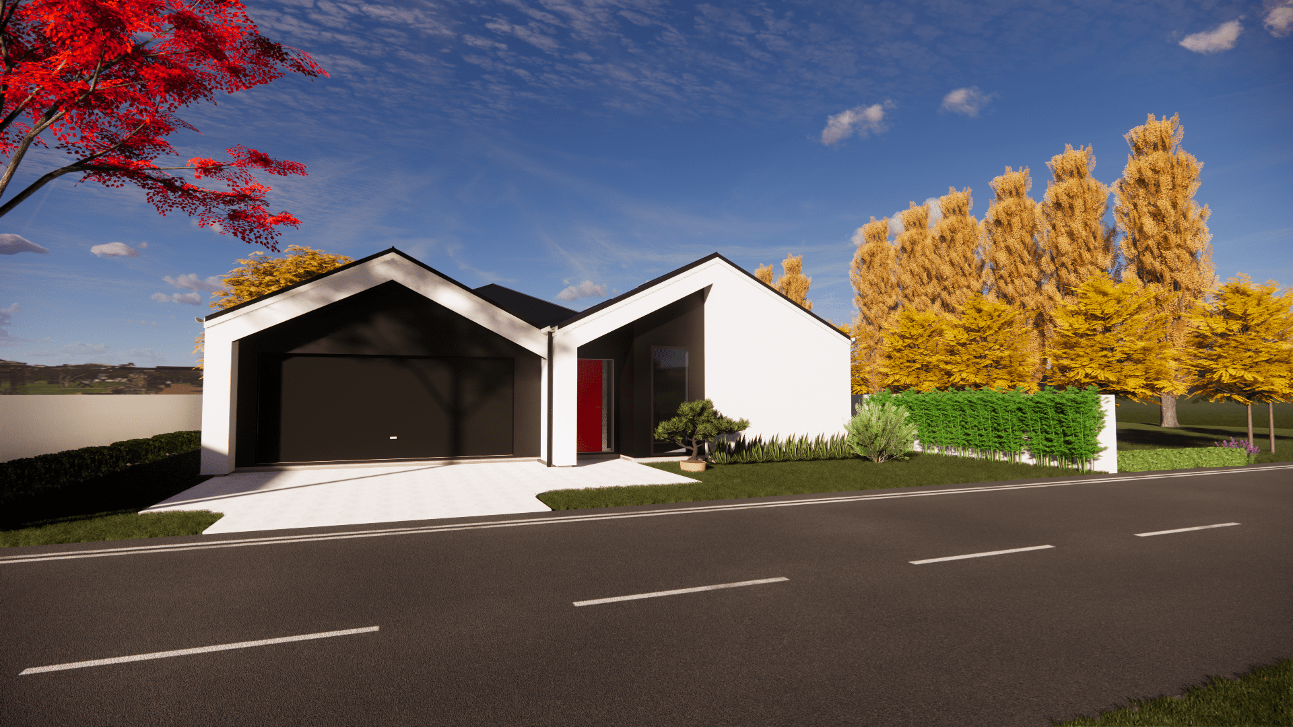Affordable Living, Popular location.
An affordable home doesn't have to be tiny! Our affordable 3 bedroom plan extends over 178m2 and this is a home designed to give you the space to spread out, at a budget you can afford. From the spacious kitchen and walk-in pantry the house flows through its large open plan living and dining area complete with study nook. Lots of space, 2 bathrooms and a separate WC make this home perfect for entertaining.
- 2.7m Ceiling height through kitchen, living and dining area
- Walk in wardrobe
- Spacious kitchen
- Walk in panty
- Bosch Appliances
- 8kW Mitsubishi Heat Pump
- 2 Bathrooms with Separate WC
- Double Garage
- Lots of Storage
- Exposed Aggregate Driveway, Patio, Pathways
- Boundary Fencing
- Basic Soft Landscaping, Mail box and clothesline
- Options to upgrade to our Energy Efficient Package
For more information contact
Mike Nimmo: 027 443 0561 / 03 375 0000
mike.nimmo@whitehousebuilders.co.nz





