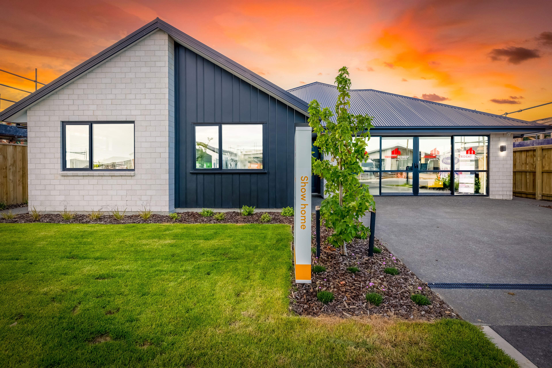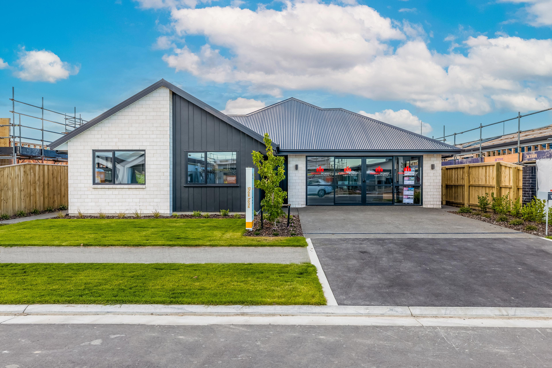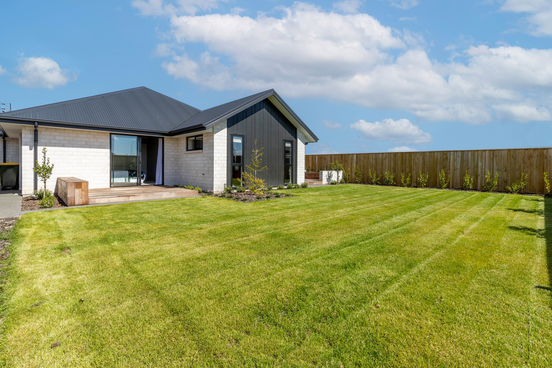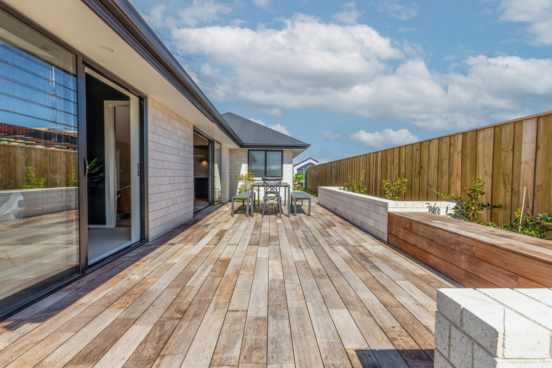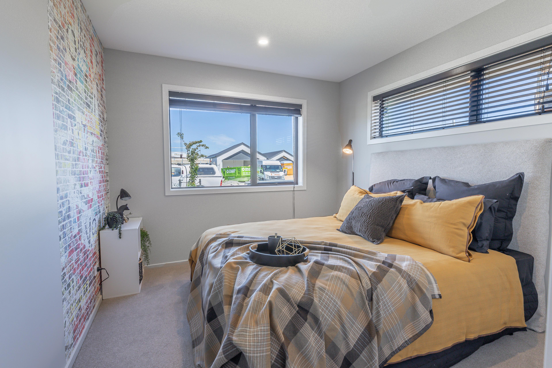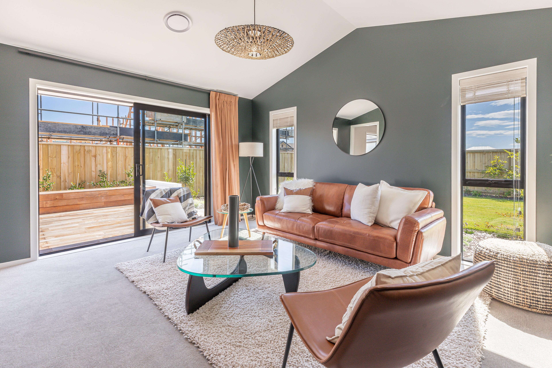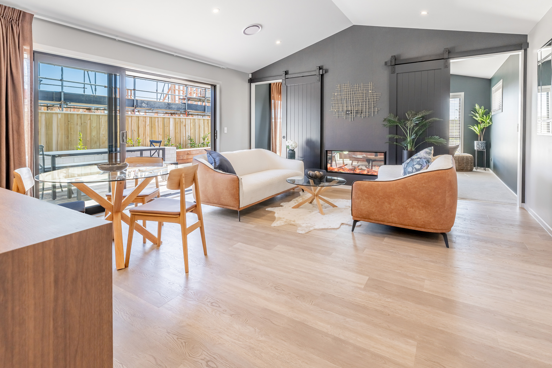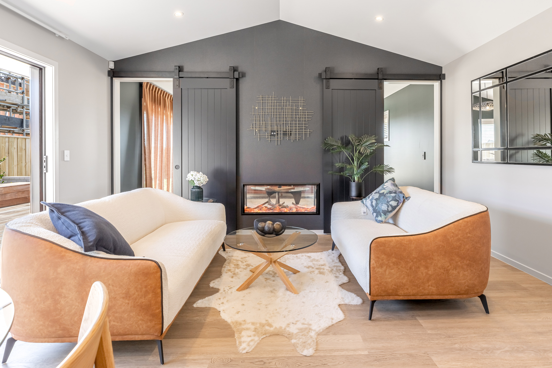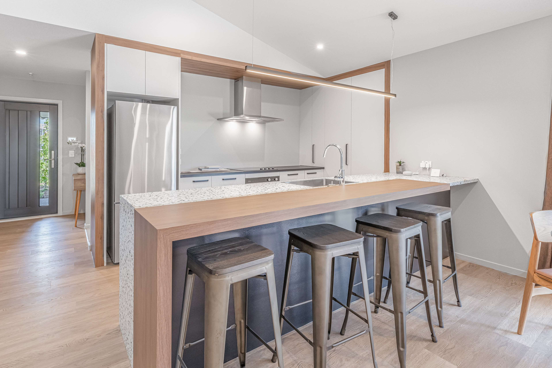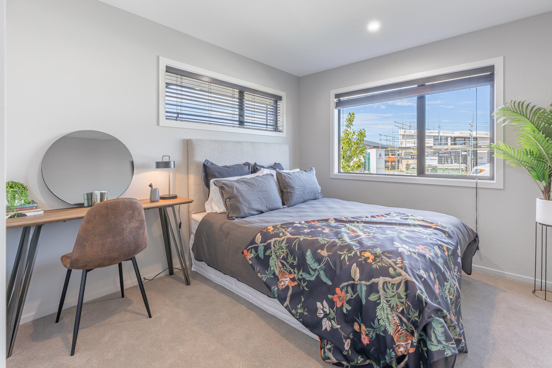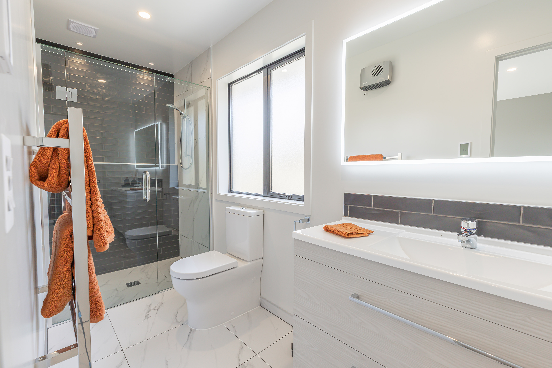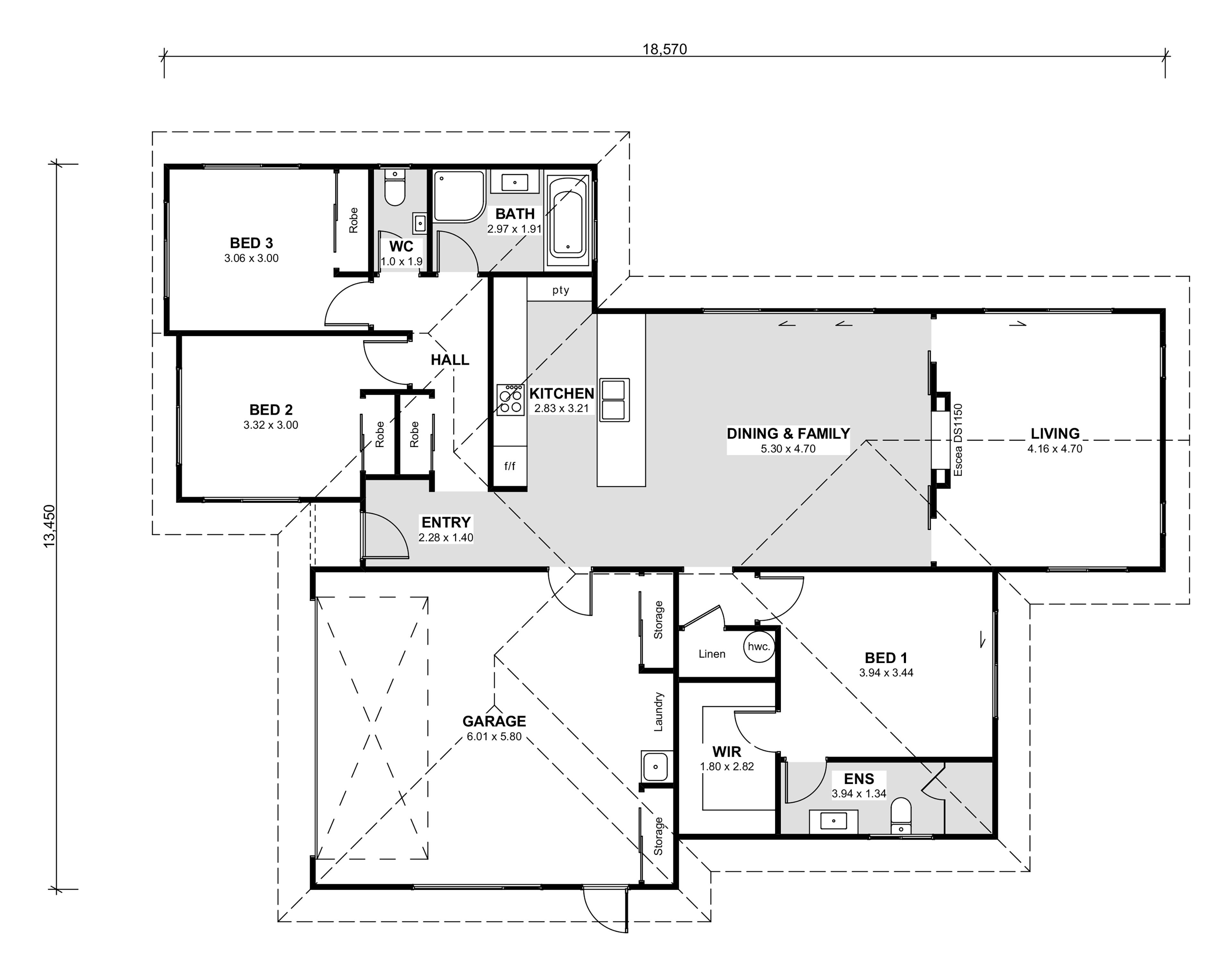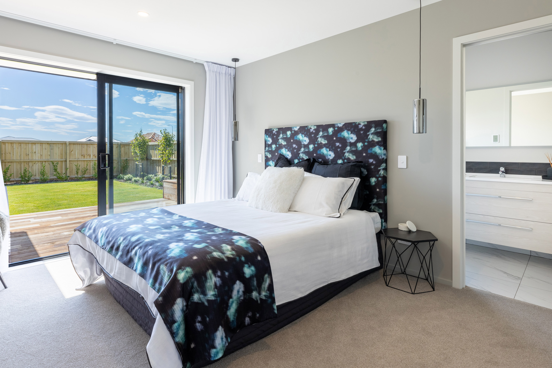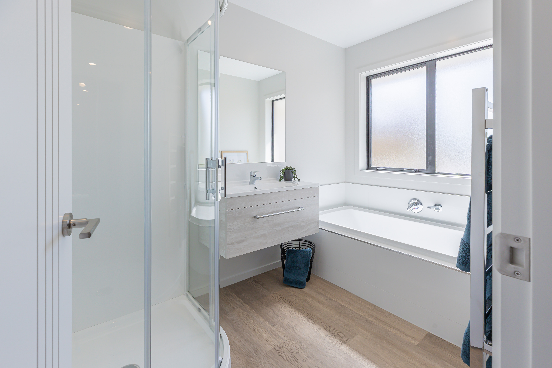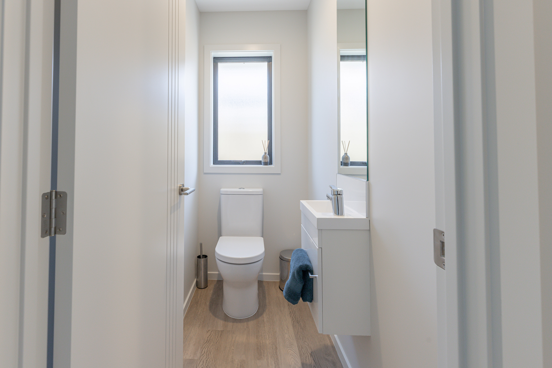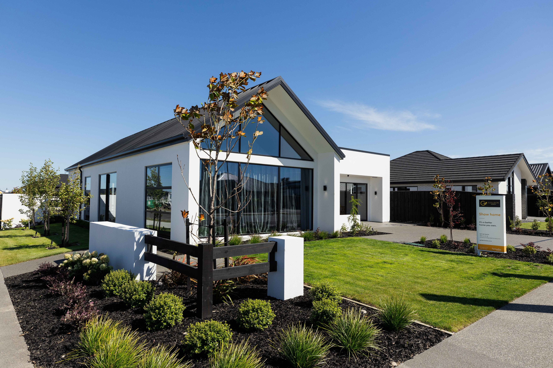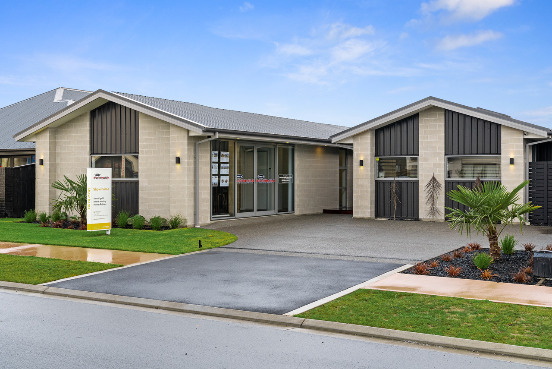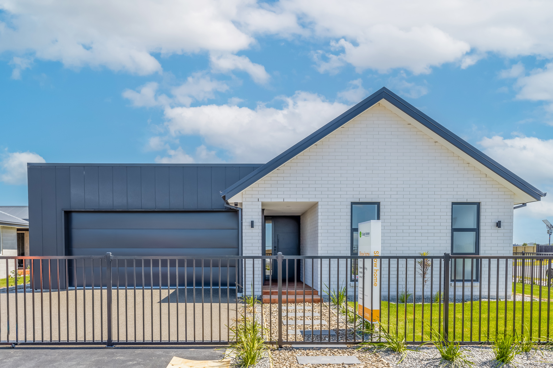Our show home at 19 Finstock Way, Rolleston is situated in Faringdon’s latest development of Westwood. This home is packed full of features to consider in your new home with a fantastic design layout that has been incredibly well thought through to take advantage of the space and provide easy living. With multiple storage areas throughout the house including the garage there are also plenty of options to tidily store what you need to.
From the front of the house, the features immediately become apparent on the exterior with a mix of designer brick and staggered widths of vertical linea oblique cladding to the feature gable and entry. As you enter from the front door with a hanging area for coats and shoes the short hallway immediately opens to a view through the family area with raking ceiling scissor trusses running the entire length through the dining, family, and separate living areas.
The kitchen which becomes the hub of this area is tucked off to the left as you enter through, in front separating the living area are feature barn doors on either side of the statement back-to-back gas fire. With the combination of raking ceilings and large sliding exterior doors opening to the outdoors from both the family and living areas the feel of openness provided is fantastic but still provides plenty of wall space for furnishings.
Leading out from the living areas a large deck area provides a seamless flow to all that is needed for outdoor entertaining boarded with brick-raised gardens, built-in seats, and a nook for the BBQ. Further on is the expansive back lawn area and around the side a private deck off the master bedroom.
The large master bedroom away from the other two Bedrooms features a tiled ensuite and an ample walk-in wardrobe has great storage that you will not run out of space in and even includes a full-length dressing mirror.
The other two Bedrooms are located at the front of the house off the entry creating privacy from the rest of the home for children and visitors alike with their own bathroom and separate toilet.
The laundry, although located in the garage, is tucked away cleverly between built-in storage cupboards to provide its own area which makes great use of the space.
Come and see our professional team and see what they can do for you and turn your ideas into reality.
Open 12-4pm Wednesday to Sunday.

