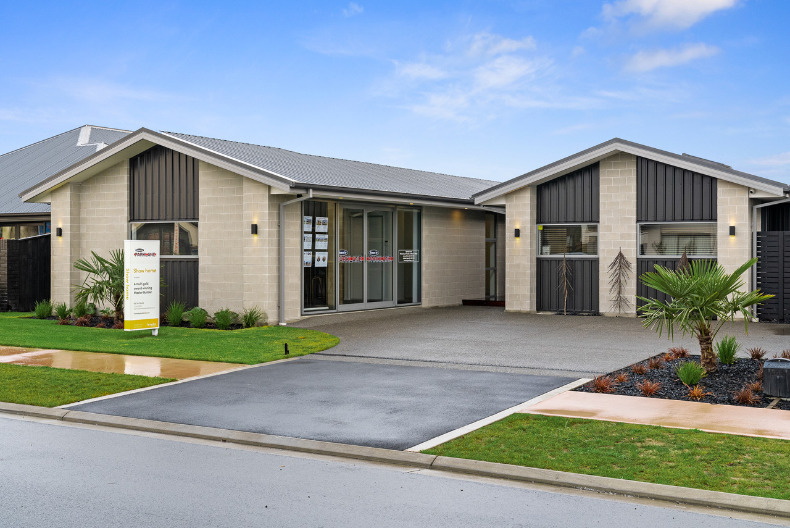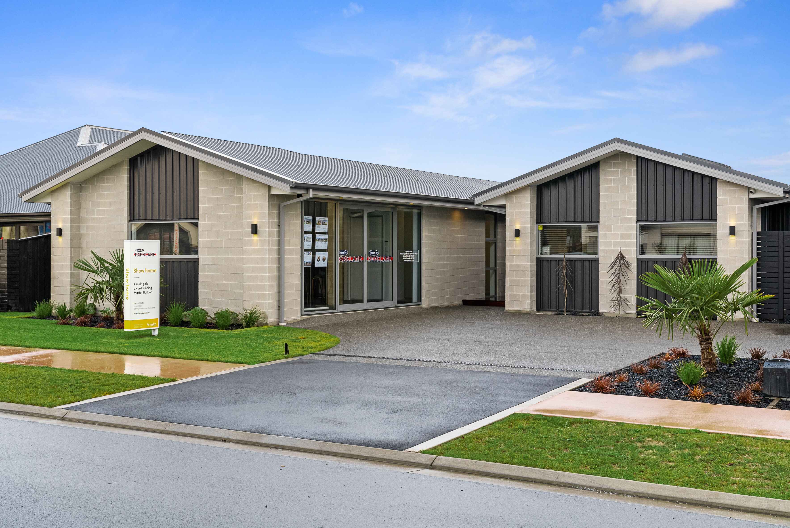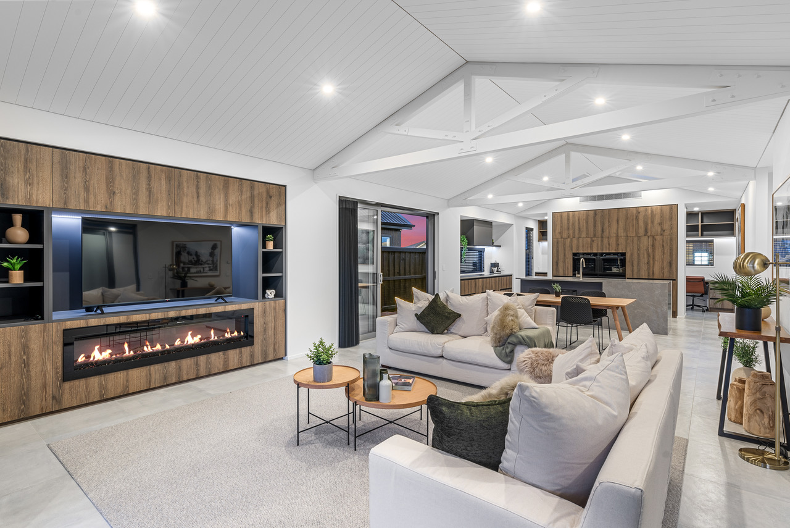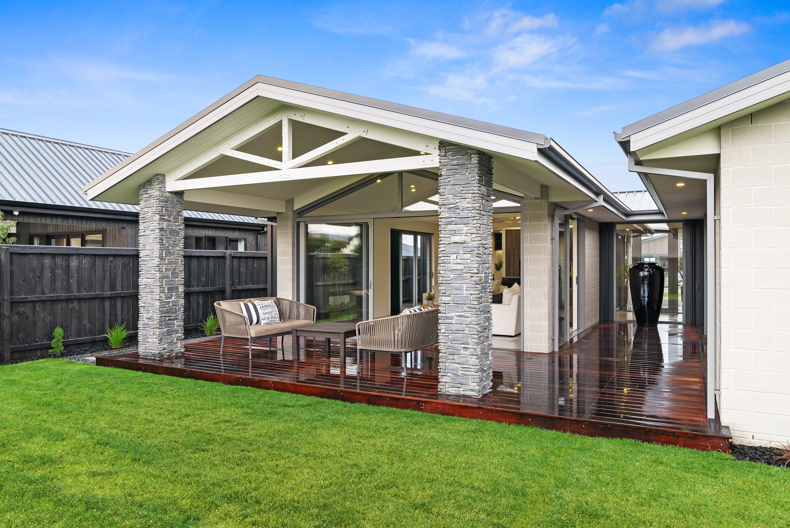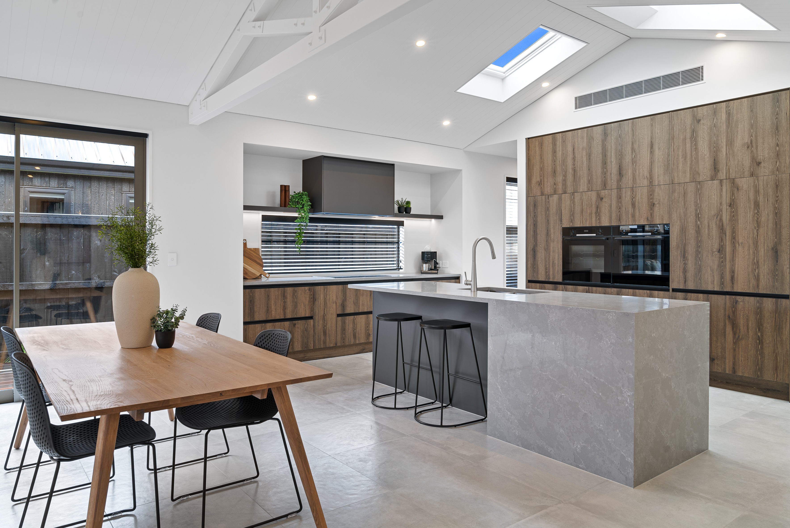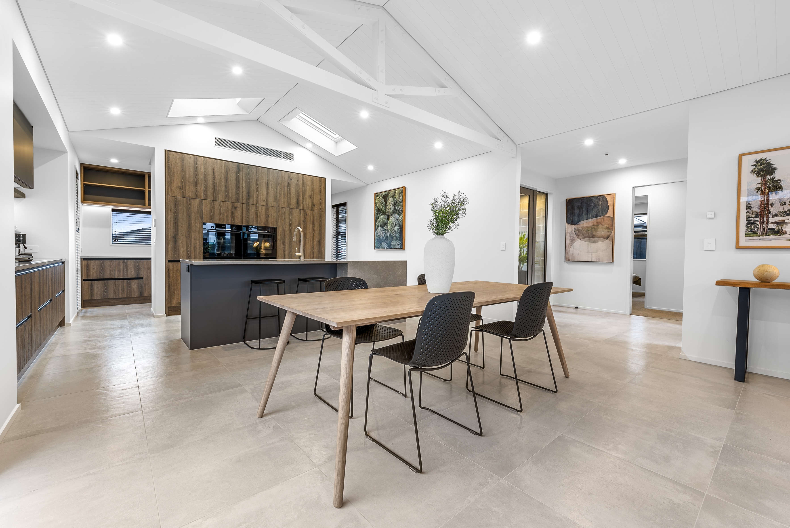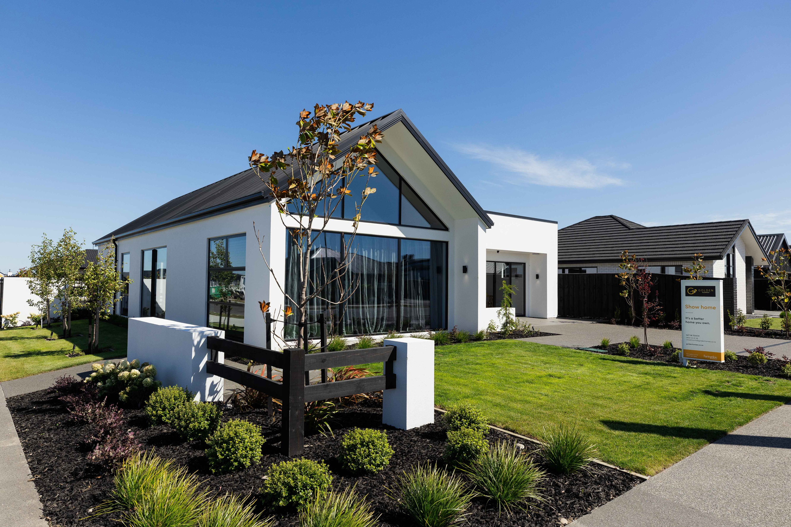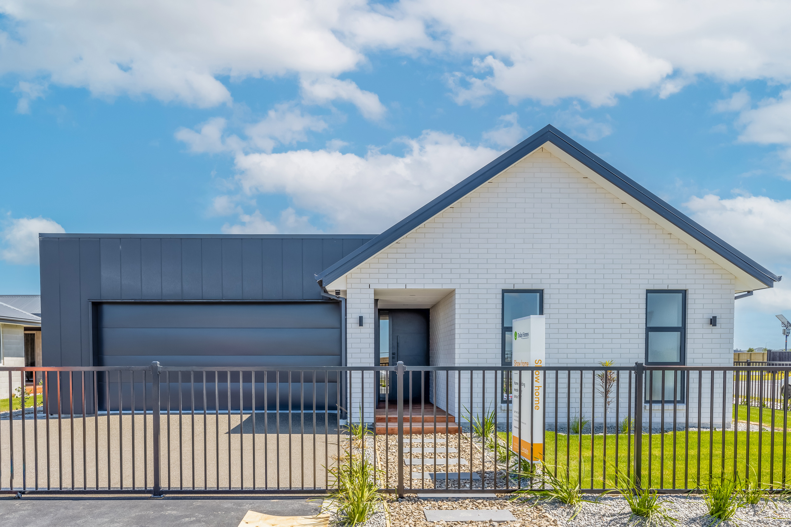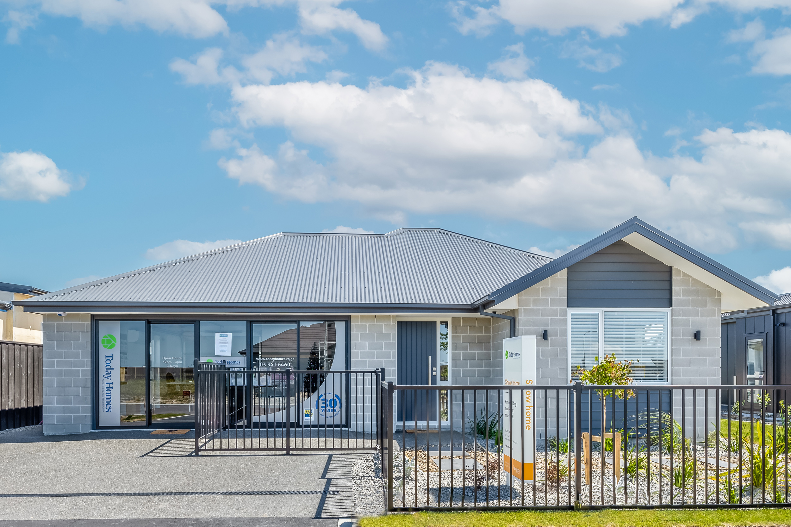Homes by Parklane showhome embraces a practical pavilion style, with a lower 18-degree roof pitch that runs through the living wing and out to the alfresco area to create seamless flow, and a feeling of cosy inclusiveness.
Exposed trusses run throughout the main pavilion and help define the kitchen, dining and living zones. Everything is bright white with dark timber joinery a feature in the kitchen and the TV wall in the living area. Cabinetry continues behind the kitchen to the open walk-in pantry on one side and a handy study nook on the other.
Three double bedrooms enjoy the privacy of their own wing across the entrance hall – double garage and main suite bookending. The main bathroom and ensuite gain all-important natural light through Velux roof windows and are both beautifully tiled with large walk-in showers.
The design challenges of today’s smaller, narrower-style sections have been addressed by a thoughtful floorplan, with the living areas opening north to the fenced backyard and the bedroom wing creating private recesses between the two wings.
Light concrete bricks and dark vertical Colorsteel cladding blend into a contemporary two-tone facade, while stone cladding makes a feature of the alfresco living area’s columns.
Contact Details
Call today for further details: Office: 341 3000
- James Maher - 029 201 2453 - james.maher@homesbyparklane.co.nz
- Ashish Sapra - 021 265 9394 - ashish@homesbyparklane.co.nz
Homes by Parklane has been in the construction industry for over 25 years and prides itself on quality, competitive pricing, and customer satisfaction.

