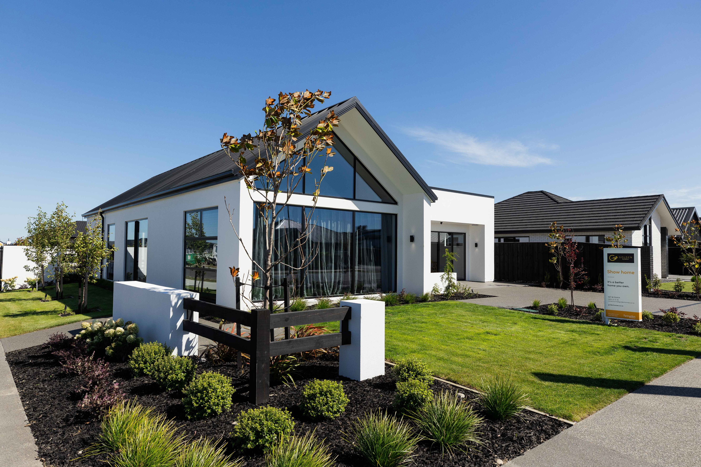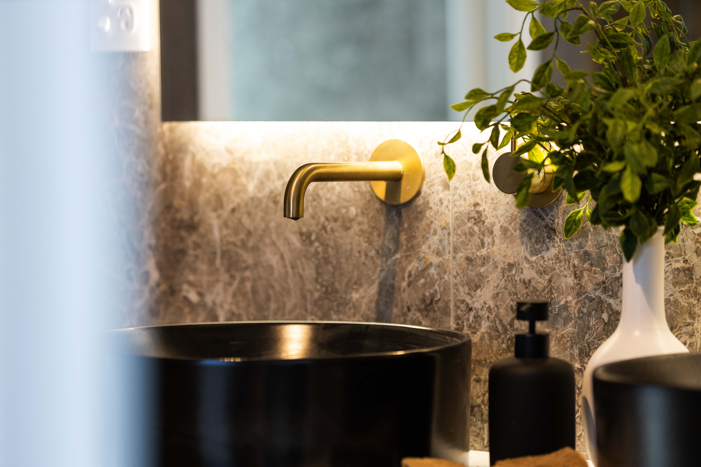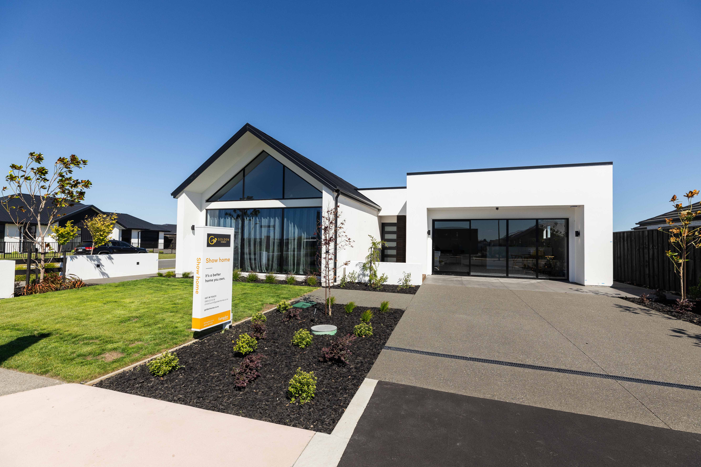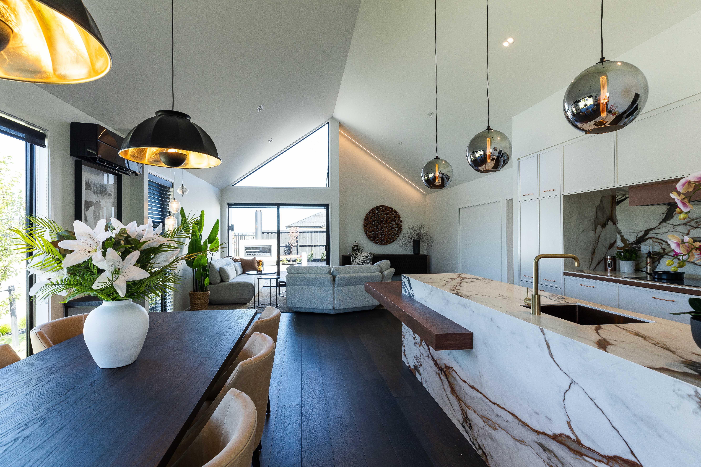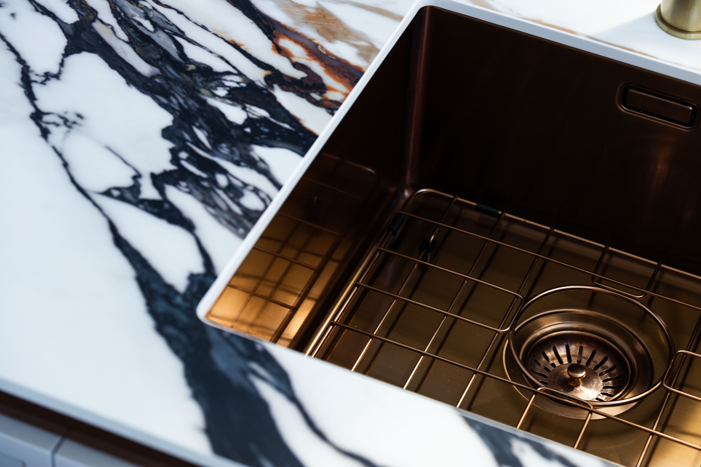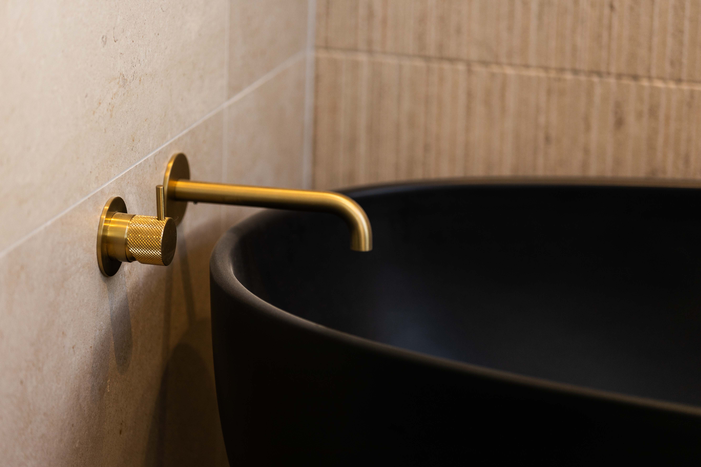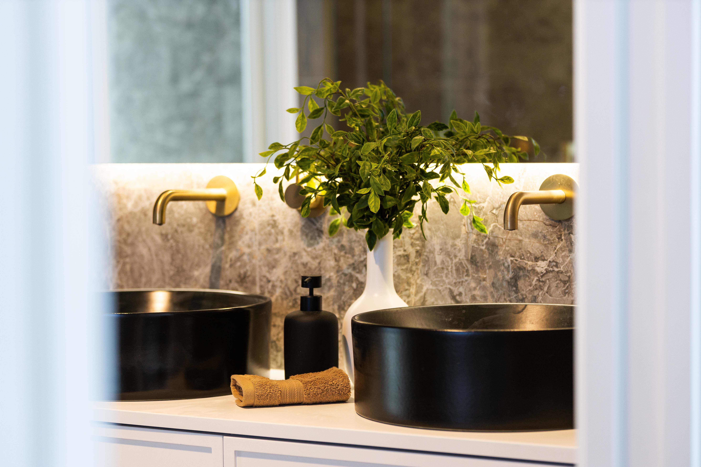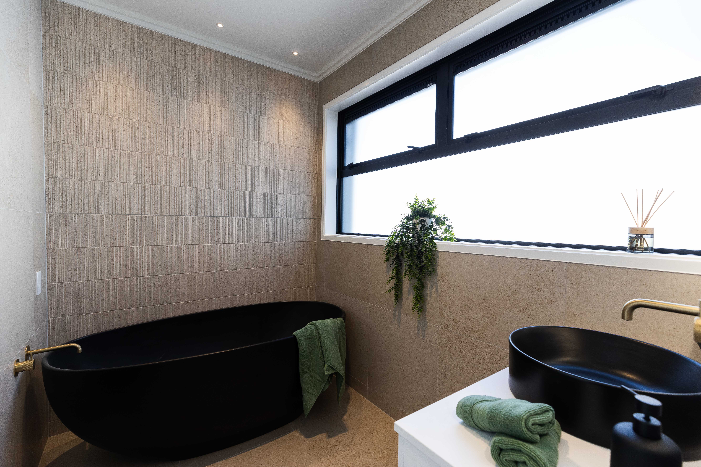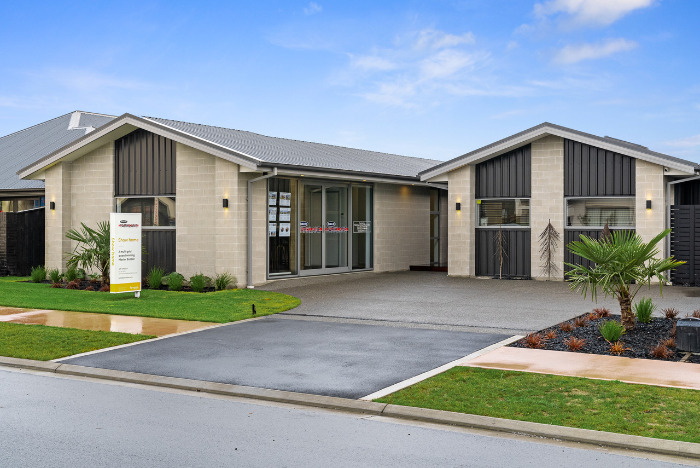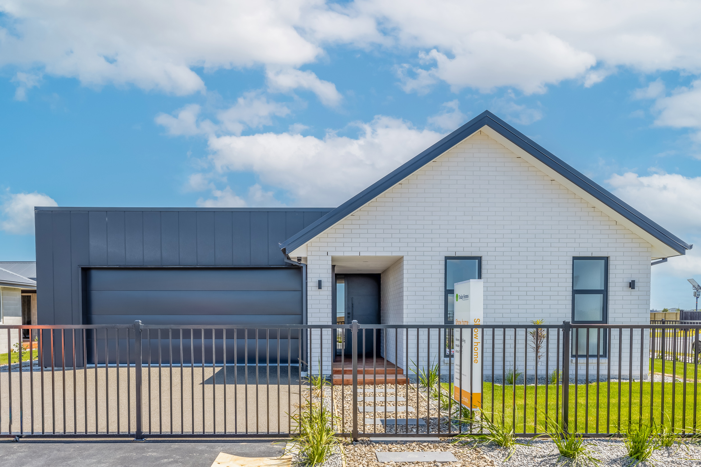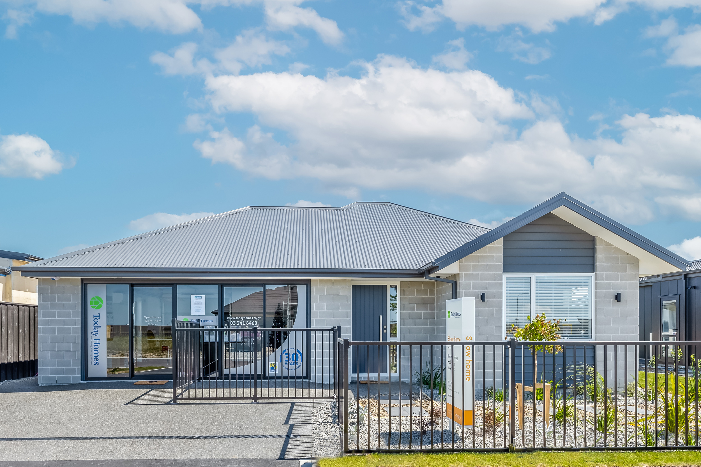Ready to be inspired? Immerse yourself in this bespoke space, featuring a curated selection of high-end fittings and finishes.This grand and spacious build proudly showcases the full scope of our attention to detail and architectural artistry.Whether you are planning a Design & Build project, or simply seeking inspiration, we are confident that our Barcelona Showhome will provide you with plenty of ideas for the design of your next bespoke home!
- The plaster and oiled cedar exterior cladding pair perfectly with the modern Hiland Tray roof finish
- Impressive 4.6m and 35 degree cathedral ceilings in both of the living spaces
- Architectural feature windows that mirror the silhouette of the building
- Bespoke kitchen & scullery designed by internationally renowned Mal Corboy
- Stunning and luxurious bathrooms that incorporate beautiful porcelain tiles and brass fixtures
- Hidden built-in bar creates the ultimate entertaining space
- Private and sheltered outdoor living space designed by landscape architect Nic Kay
Additional information:
Open 7 days 12pm - 4pm
Address: 34 Finstock Way, Rolleston
Contact us today: 03 377 7940
Website link:https://goldenhomes.co.nz/house-and-land/canterbury/barcelona-architectural-showhome

