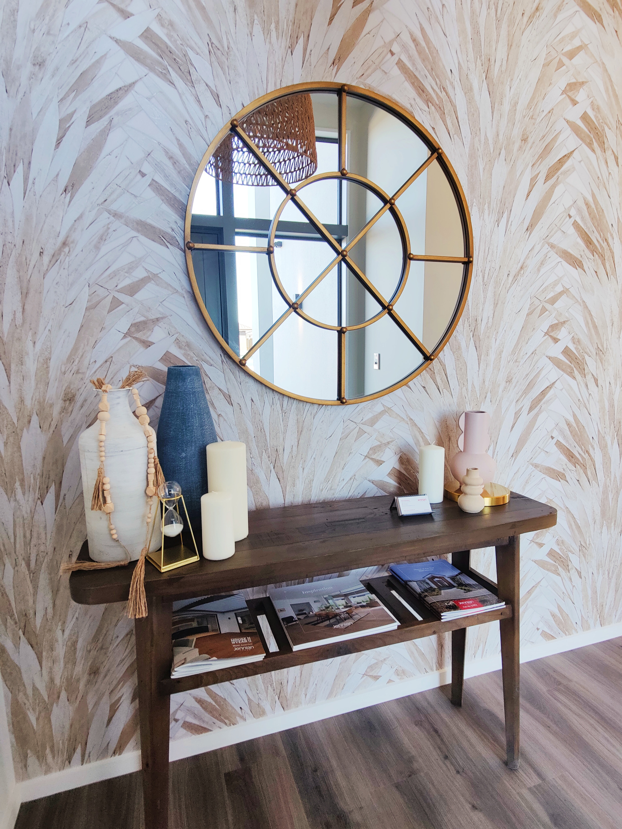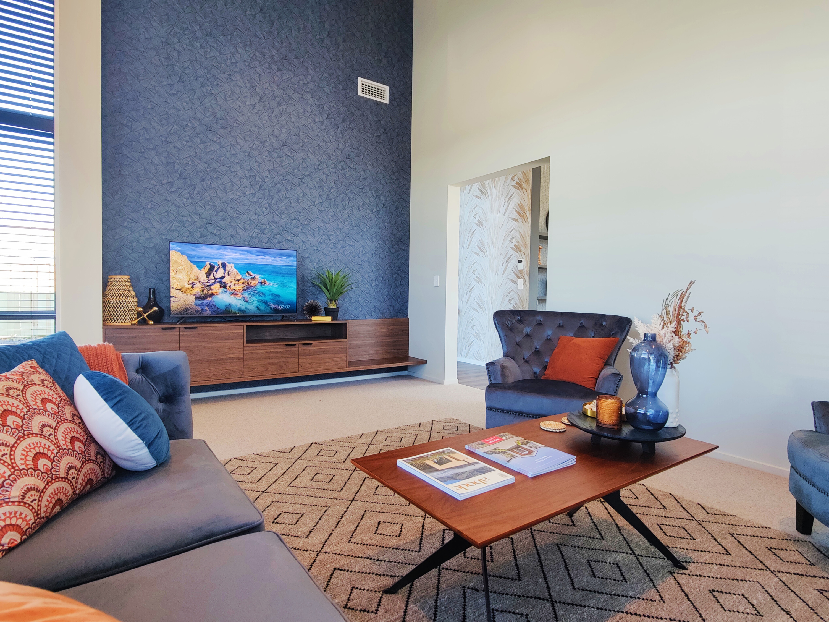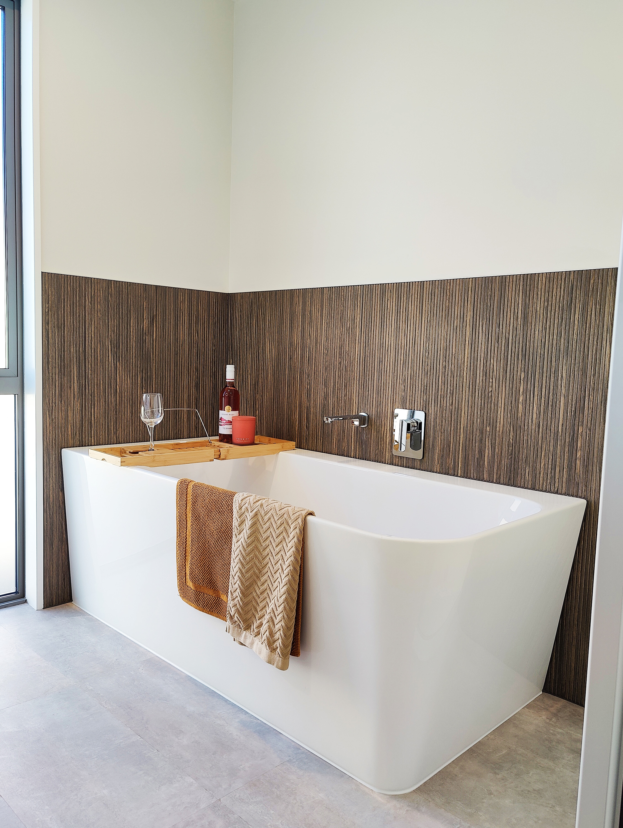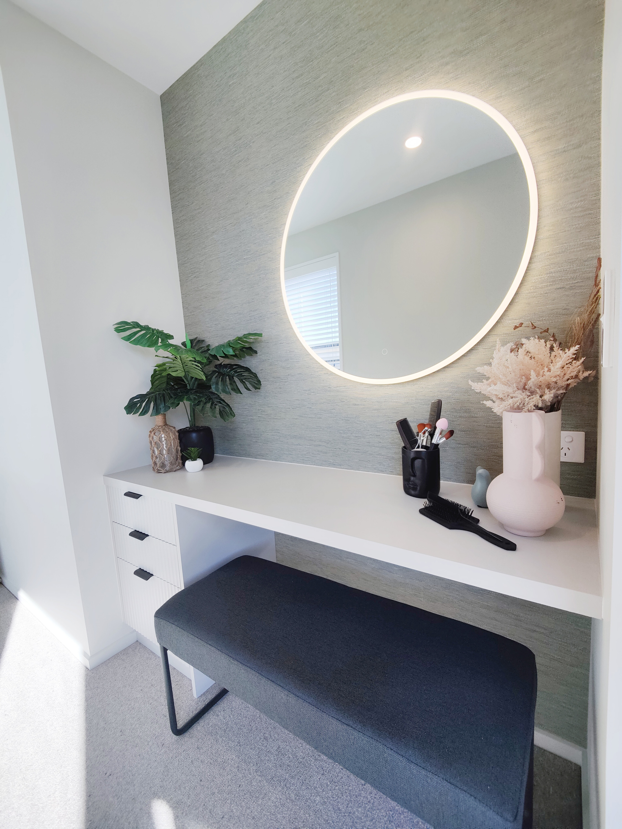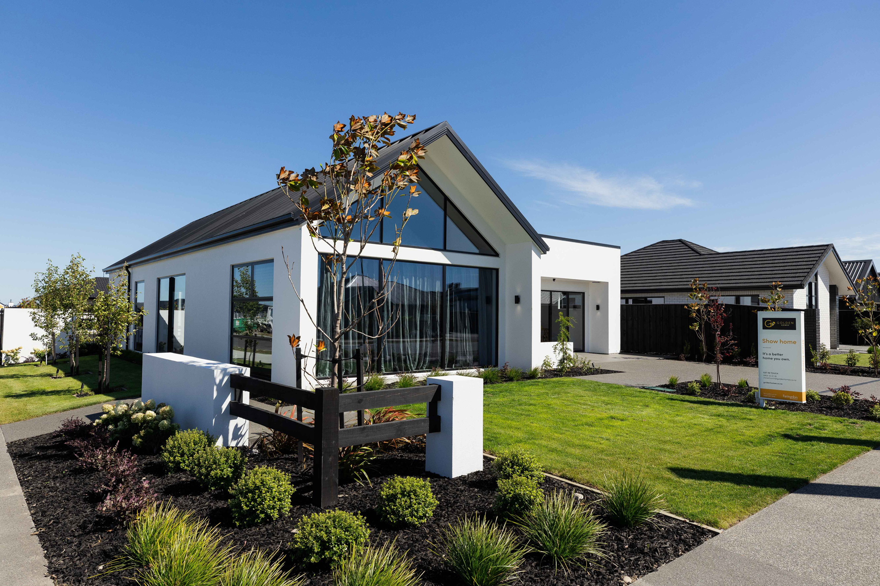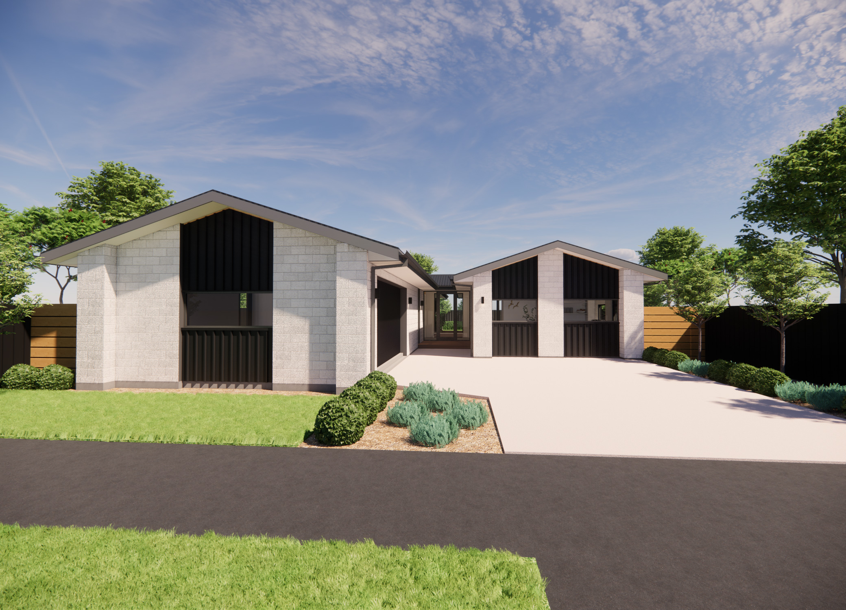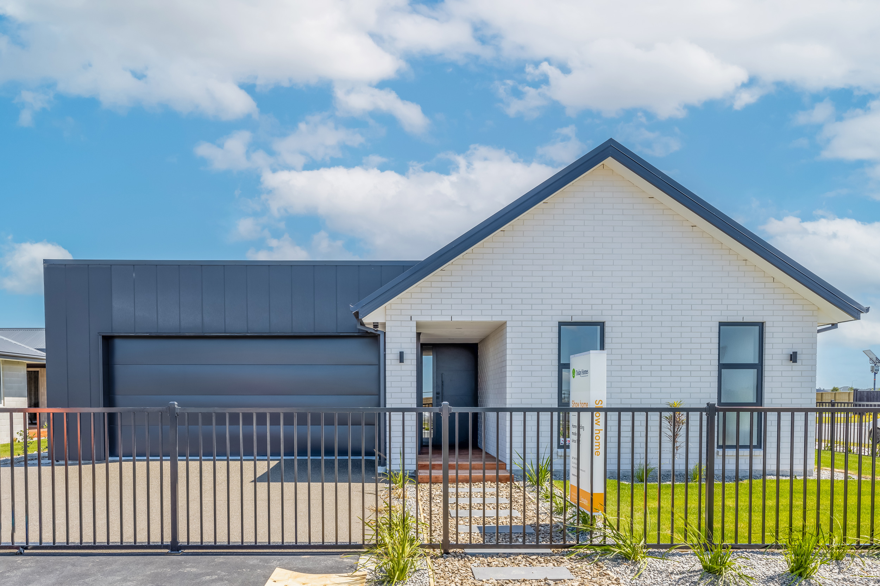From the moment you walk in the door be prepared to be greeted by an impeccable colour scheme and feature high ceilings. The all-day sun enhances the living and dining areas, creating an enticing environment for family fun and relaxation. A perfect entertaining space sure to impress guests. Three generous bedrooms accompany the spacious master suite, complete with its own tiled ensuite and outdoor access. There is seamless flow throughout the home from each area to the next.
The Finn: An ideal retreat designed to suit all needs, from raising a family to the executives who frequently host.
Open every weekend 12pm-4pm.
Come on down and see what life in a Jennian could be like!
Consultant Details:
Brian Donaldson
021 972 372
Brian.donaldson@jennian.co.nz


