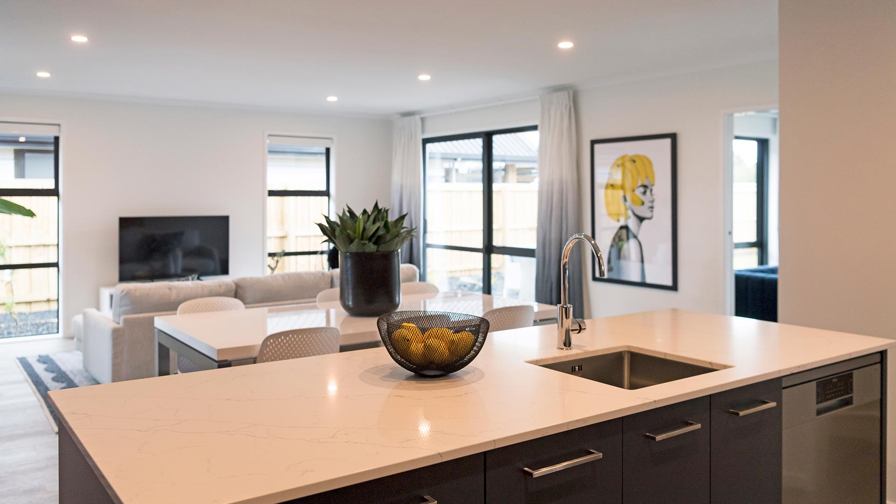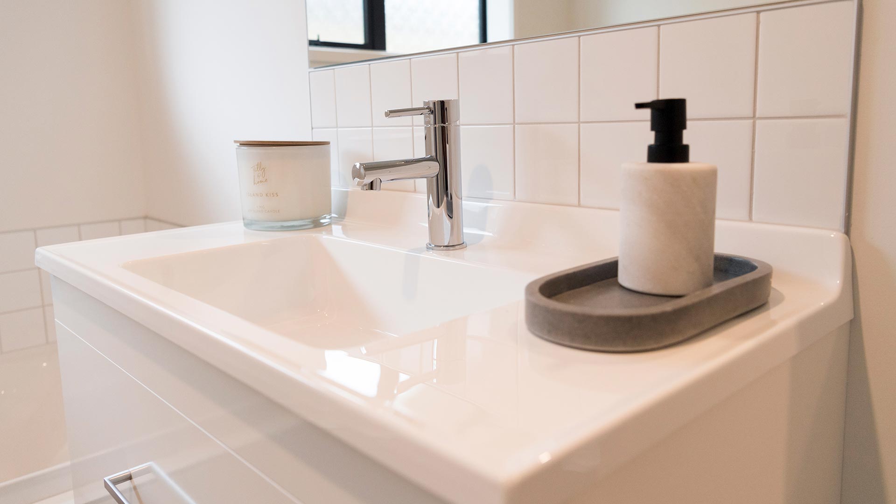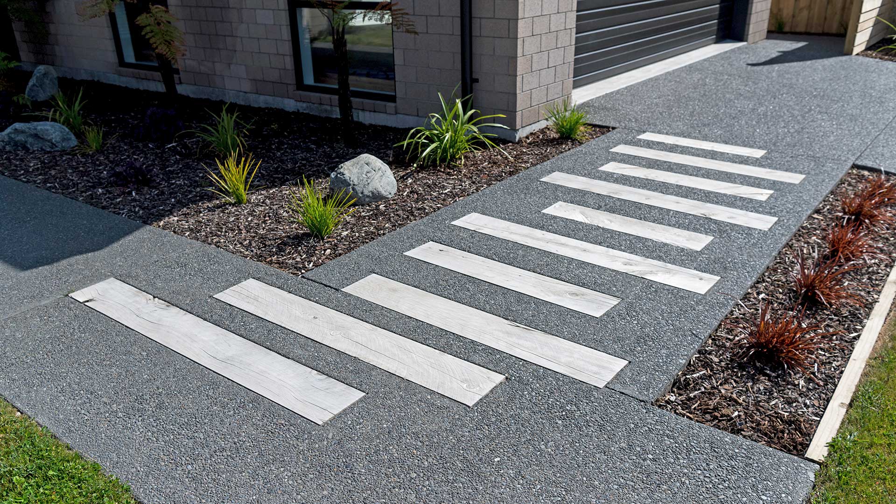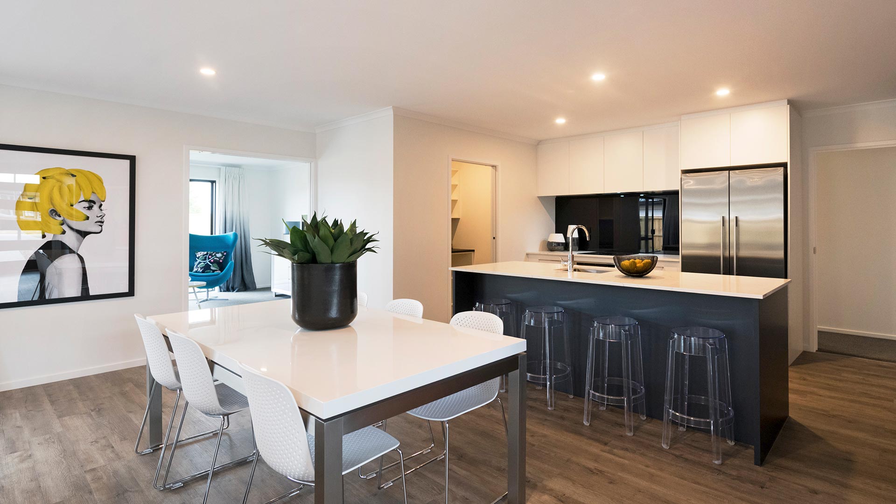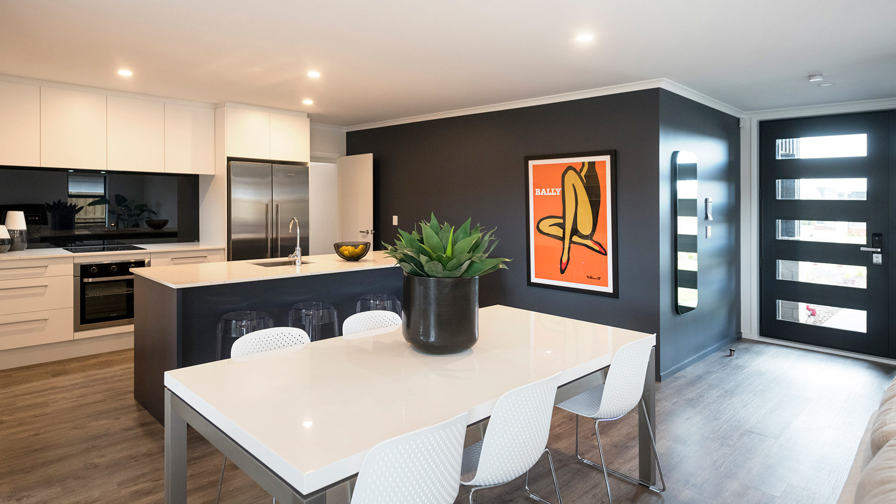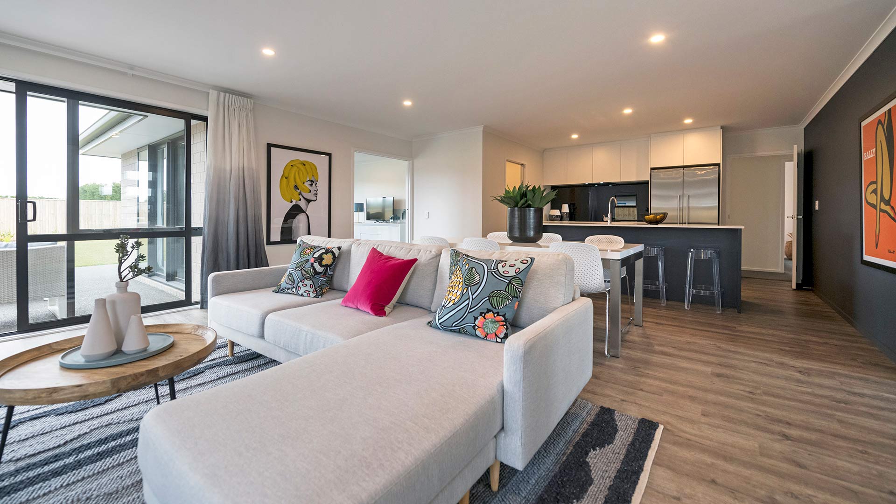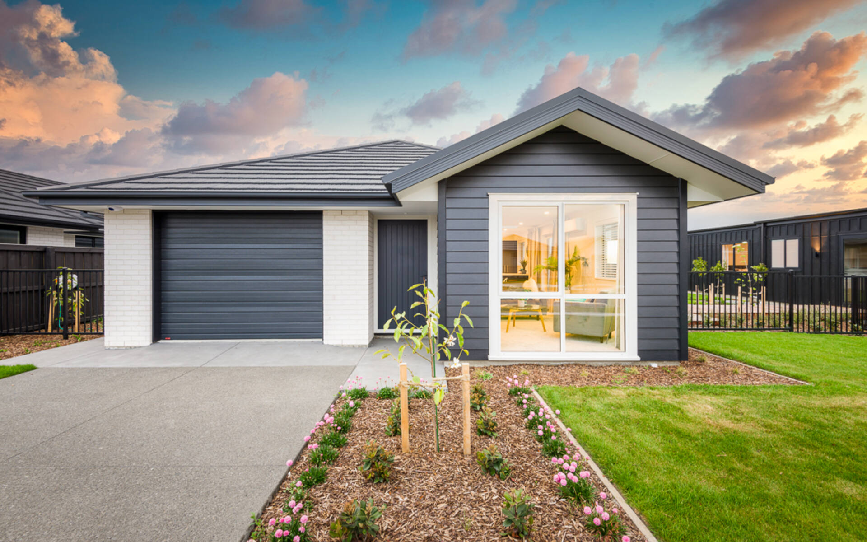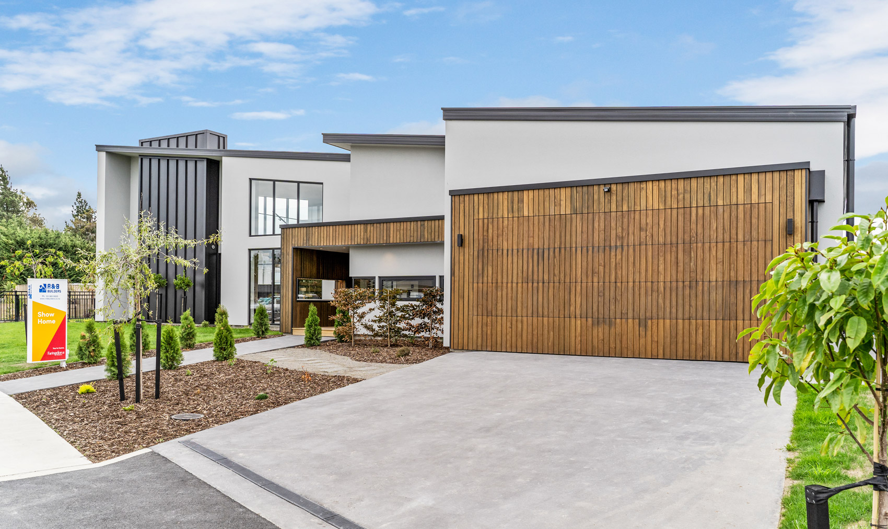Street smart and sophisticated, this G.J. Gardner home captures attention with its attractive brick and cedar exterior complimented by a durable metal tile roof.
The generous open plan living space is the heart of this family home. Boasting excellent flow from the seated areas through to a spacious kitchen with island bench and fully shelved walk in pantry.
Flowing on from the kitchen/dining area is the home’s media room, a functional family space with easy access to the outdoors.
The home’s four well-proportioned bedrooms are accessed from the rear of the kitchen. The master suite is a relaxing space with its own outdoor access, walk in wardrobe and light filled ensuite. The main bathroom is similarly white and bright featuring both a shower and tile surround bath with a separate toilet.
This low maintenance 216m² family home has so much to offer including a front office, ideal for those working from home.
If you’re thinking of building and are looking for ideas, then and come visit this quality G.J. Gardner home and find out what we could build for you.
G.J. Gardner Homes
Show Home Village
46 Lanner Drive
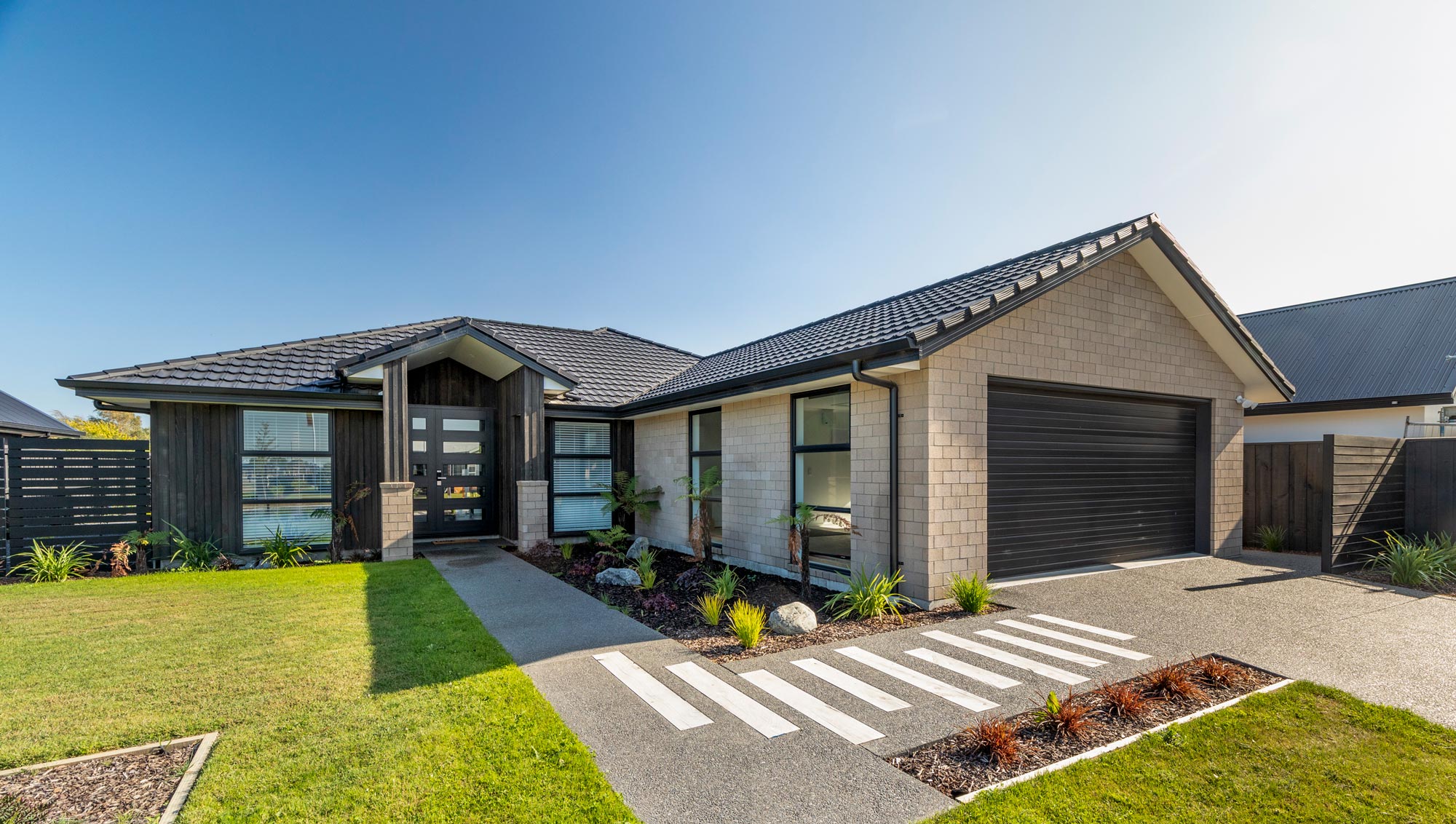
Key Features
